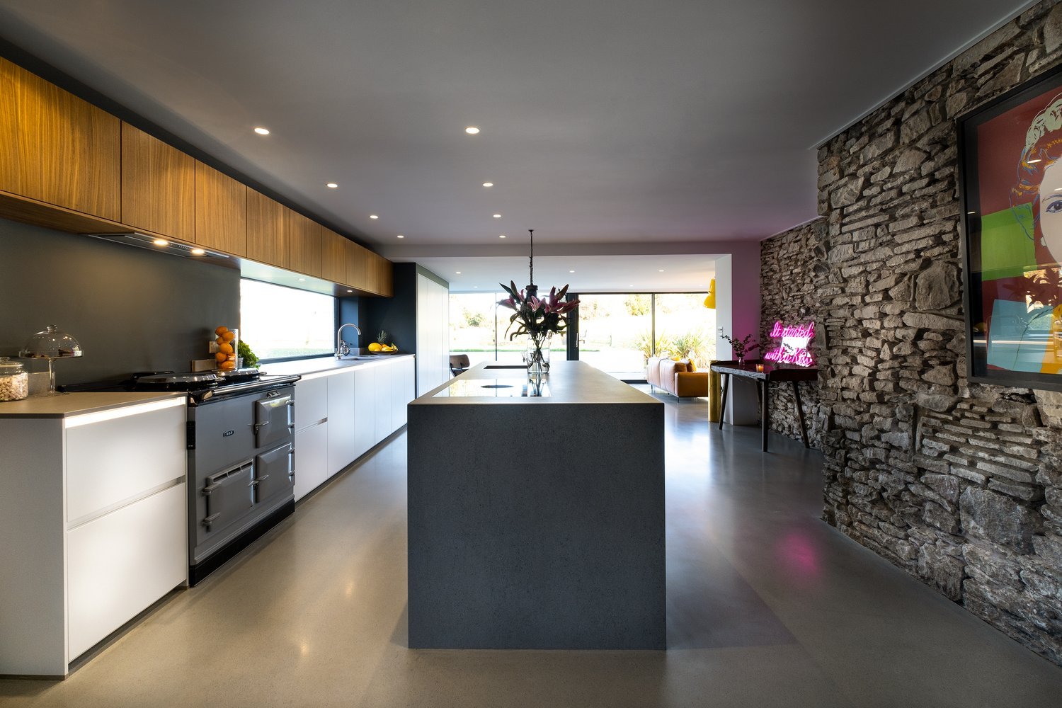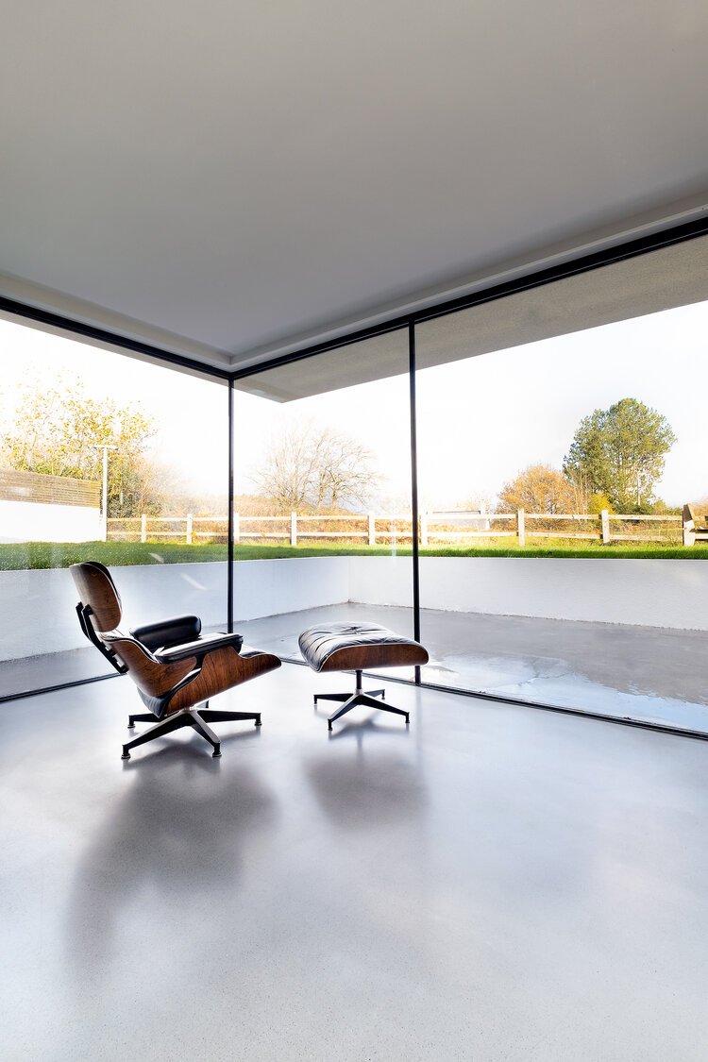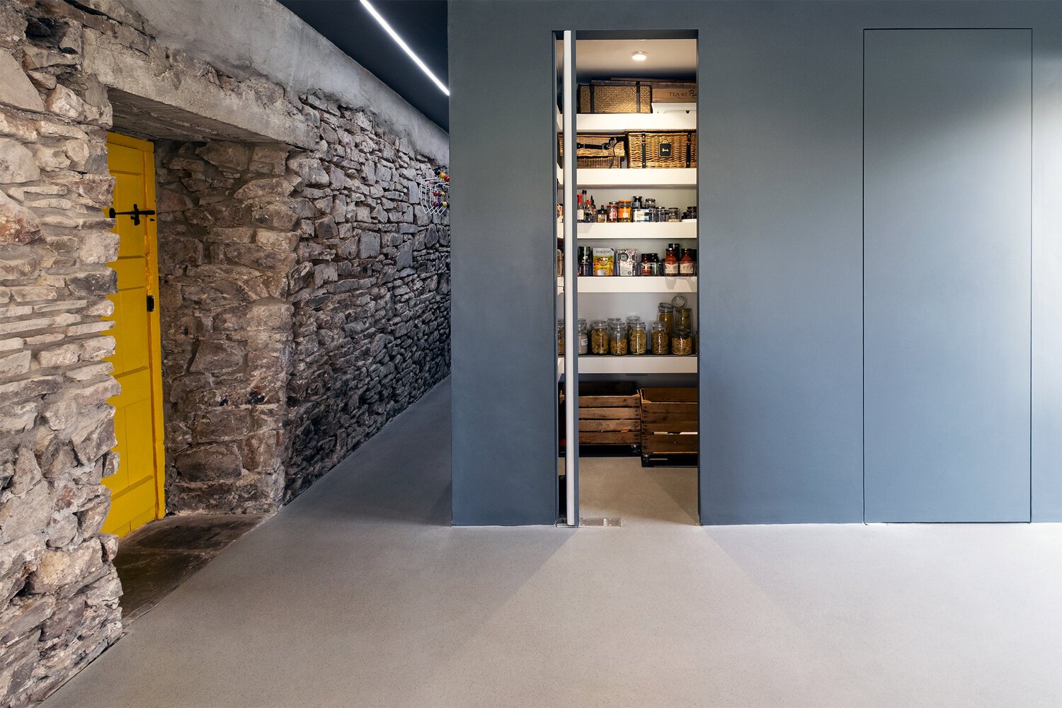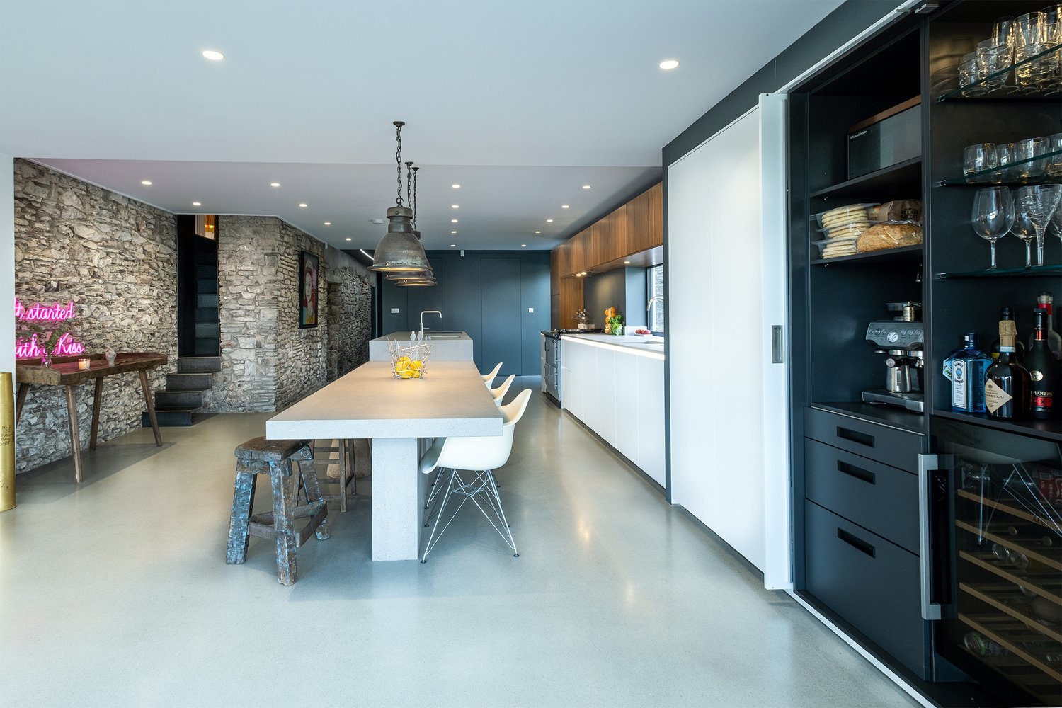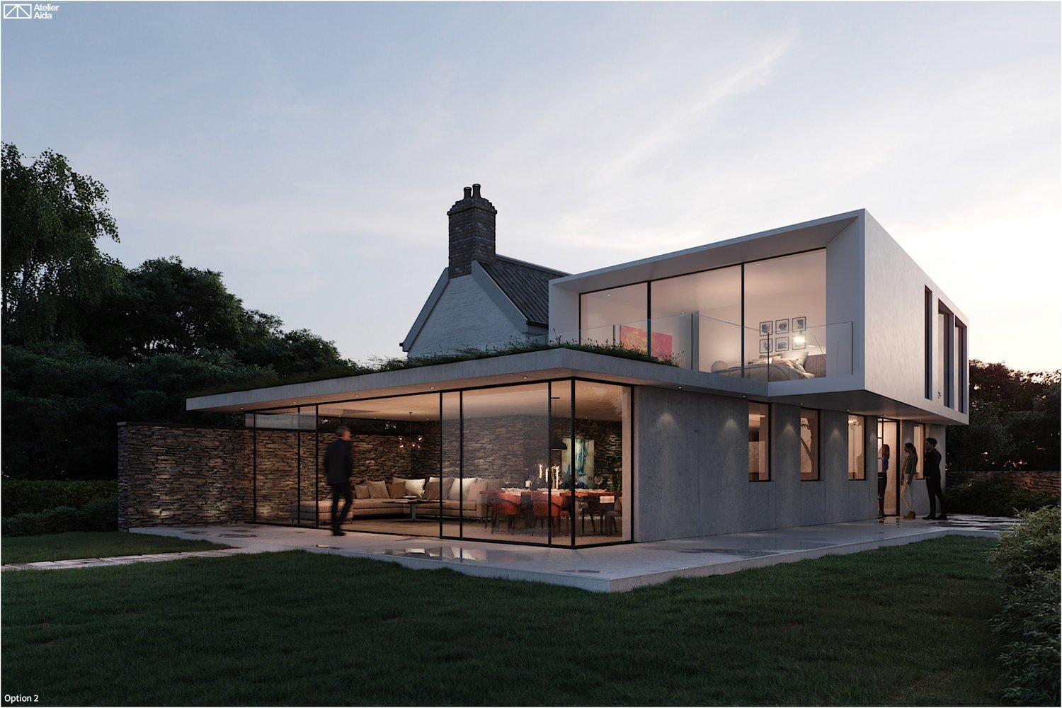StoneFold
GTA Studio were tasked to design a part single, part two storey replacement side and rear extension to a beautiful 18th Century stone cottage, set in the countryside of Caerphilly County.
Our design approach from the outset was to create a contemporary addition that delicately 'folded' around the old stone structure.
Following extensive site and volumetric studies, GTA's unapologetically modern design was submitted for planning. The head of Caerphilly Planning Department commented on the exceptional quality of design and approved the application with no objections and minimal conditions.
The simplicity of this pared back concrete steel and glass extension, allowed the architecture of the period cottage to shine. The external stone walls, which were now internal, were cleaned, the mortar joints replaced and raked out then sealed to form stunning feature walls, now inside the new section of the dwelling.
The splayed angles of the first floor bedroom, welcome in the beautiful views of the surrounding countryside. The flat roof of the rear section appears to 'float' above the walls, with a full height window visually separating the old from the new. The considered, reduced material / colour palette together with carefully selected pieces of furniture and artwork, have created a wonderfully calm, modern and warm sense of place within the home.


