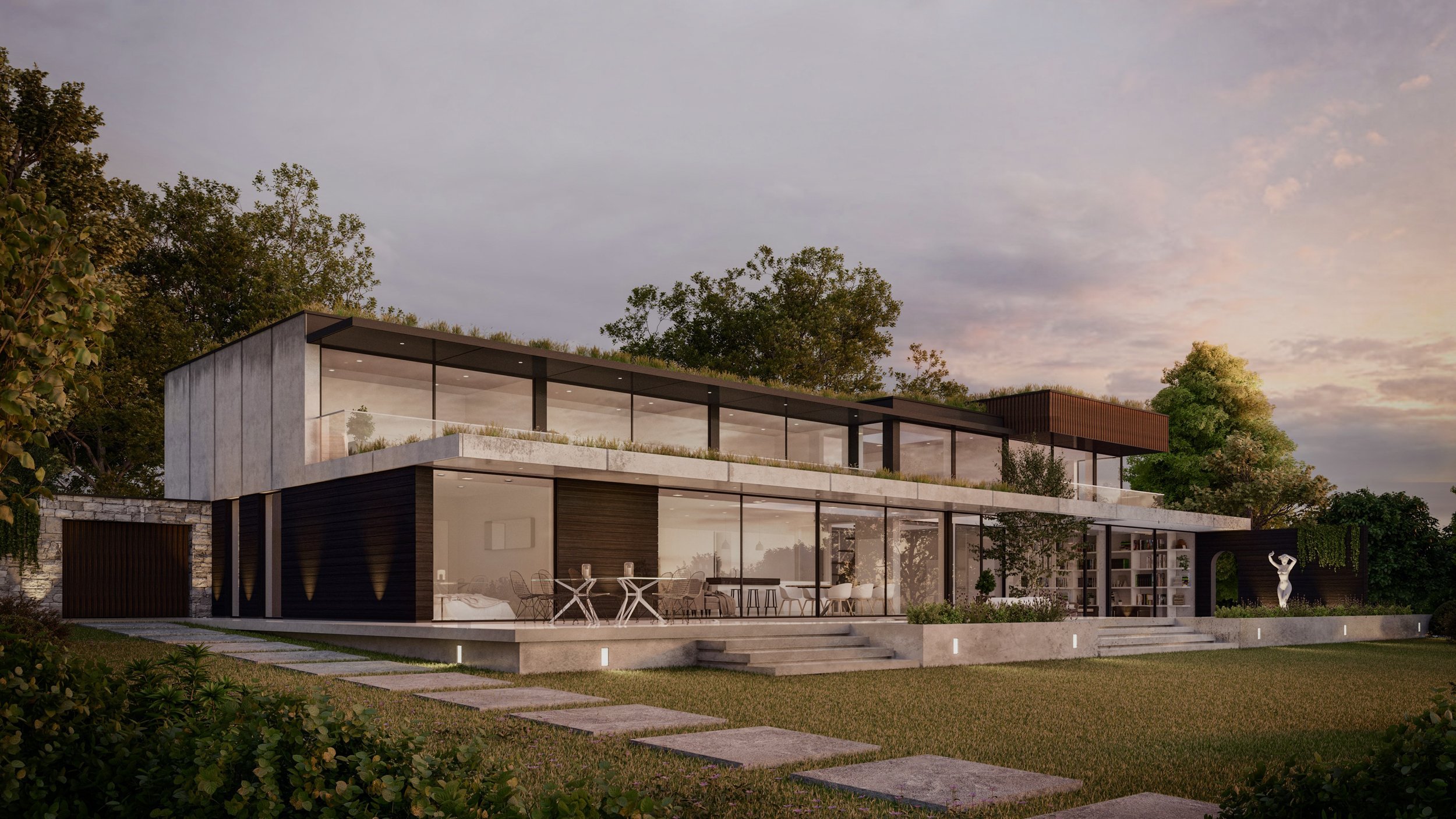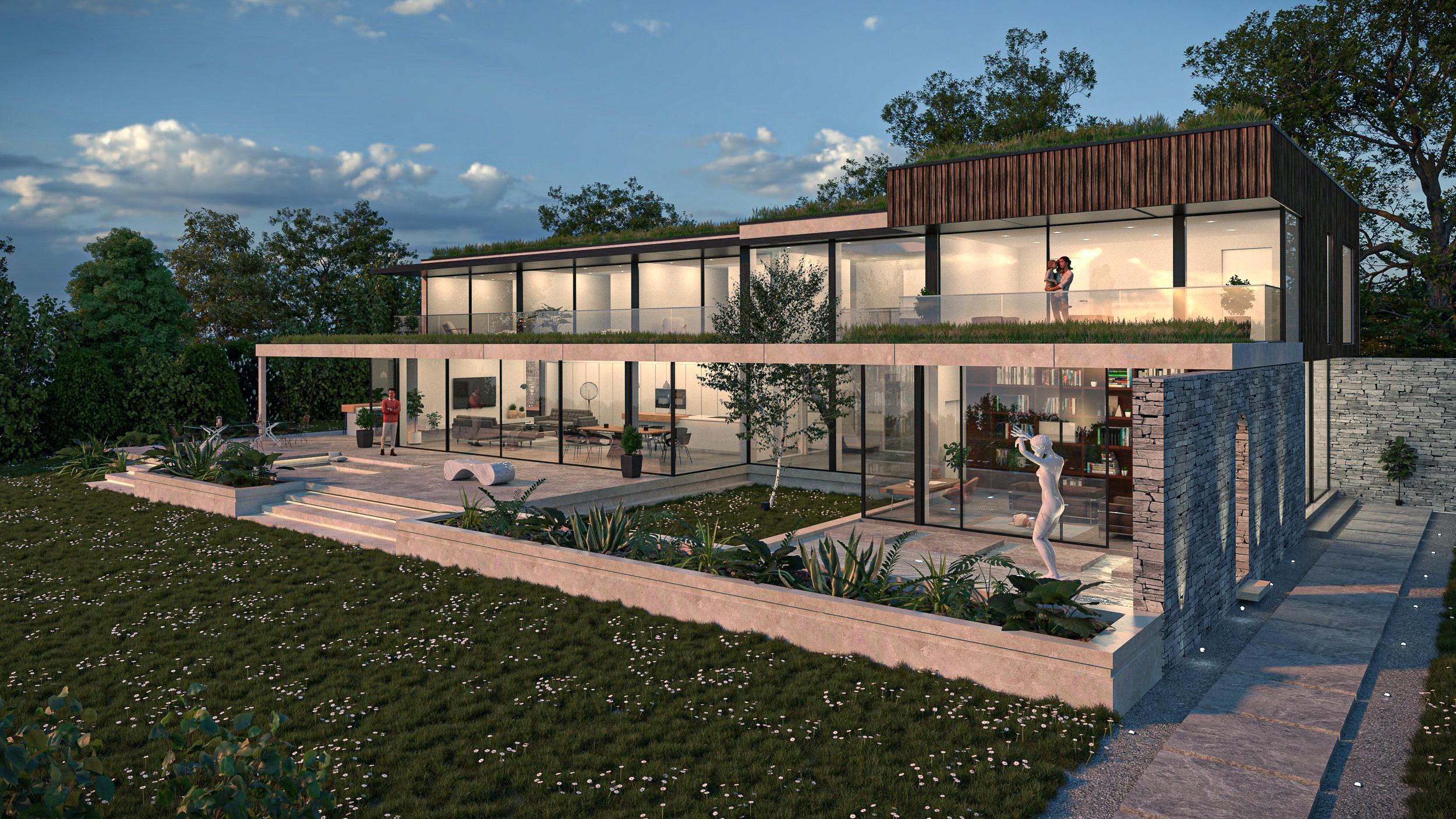Cobwebs
Our Clients currently live abroad but were born and grew up in The Gower, Wales. In 2023, GTA Studio were instructed to design and build a modern home for them and their young children, as a forever home.
Fully supported by the Planning Department of the Local Authority, GTA's house design is anchored to the landscape with the use of a minimal material palette, consisting of locally sourced Gower stone wall that faces North, from the highway approach. This 'garden wall' creates an understated, natural frame for the building to unfold from as well as offering privacy to the living spaces on the other side. A more lightweight, first-floor structure, clad in wide burnt larch 'fins' dramatically cantilevers over this stone wall, providing a canopy to the pedestrian pathway below.
Once inside the oversized pivoting front door, a double-height, light-filled atrium welcomes you, with the 'day room' zone opening up to your right and to the left, the evening zone, taking you down steps to the sunken private snug and office.
The rear elevation is south-facing and predominantly glazed, with a canopy to mitigate solar gain and offer protection from the rain.
This highly sustainable, future-proof house utilises state-of-the-art construction and heating technologies. Green meadow grass roofs welcome biodiversity, whilst the local, natural stone and charred timber materials ensure a minimum carbon footprint of the build.
This family home is currently under construction and is due to be completed in the spring of 2026.
For all up-to-date progress posts, please follow







