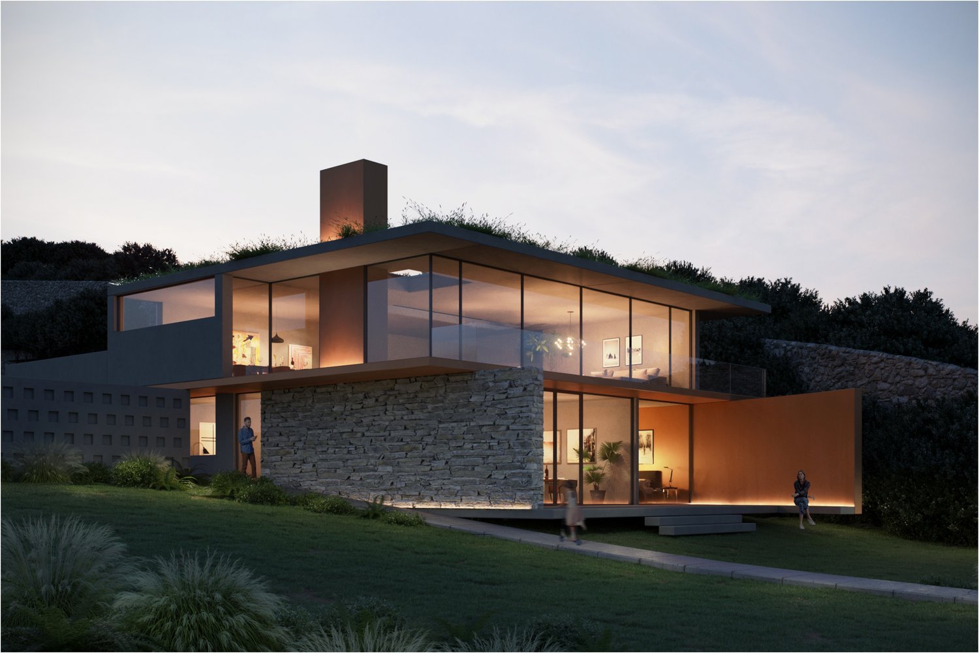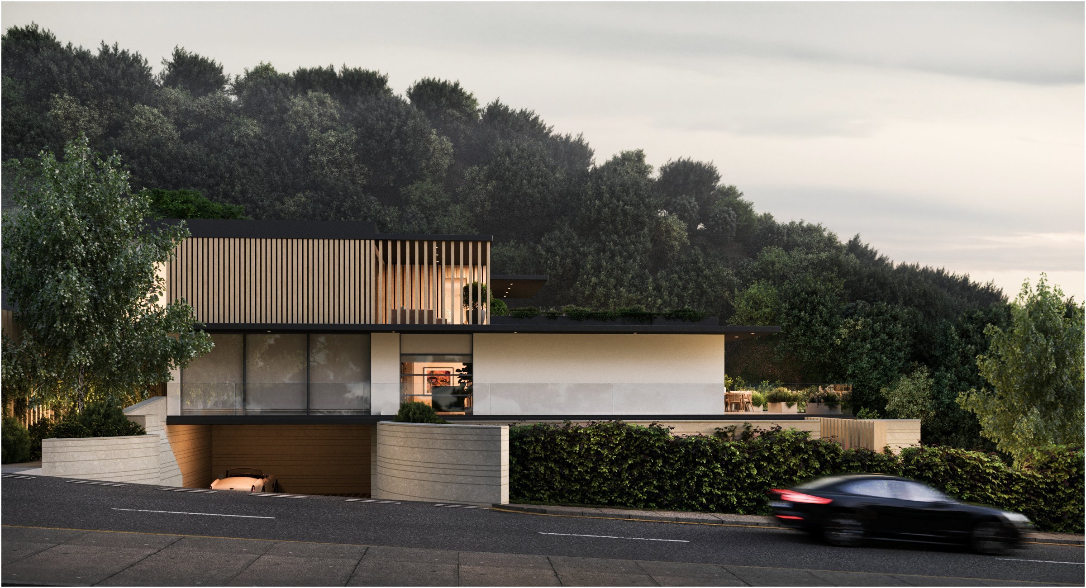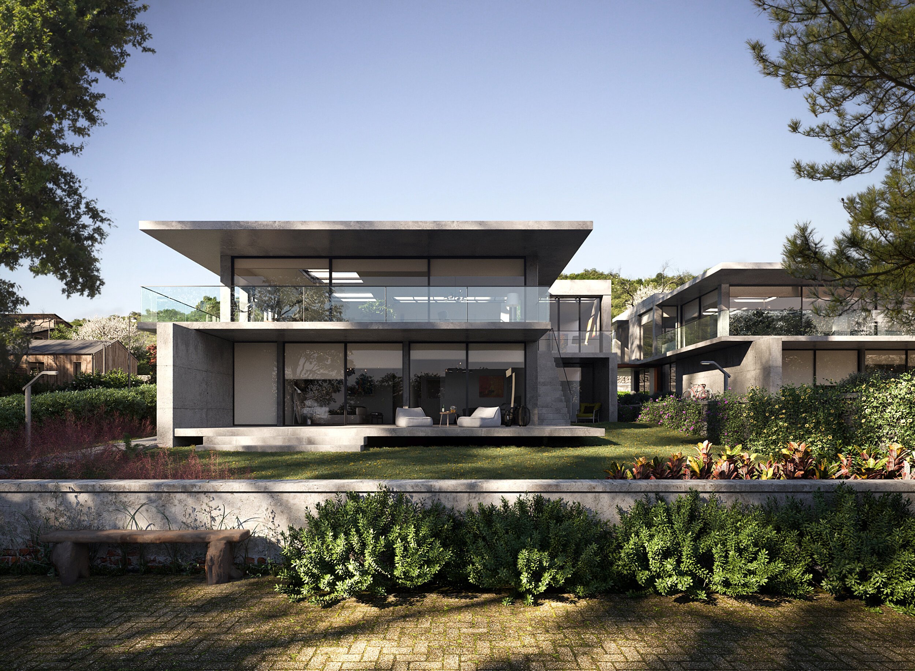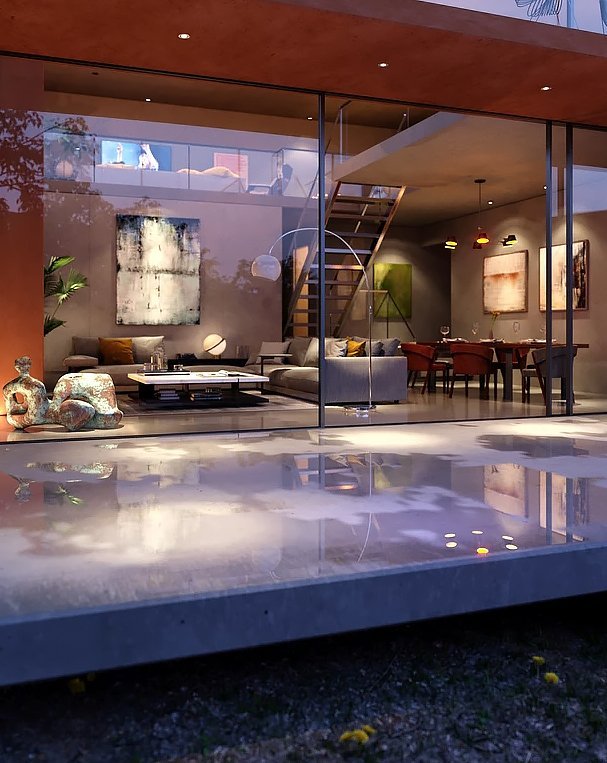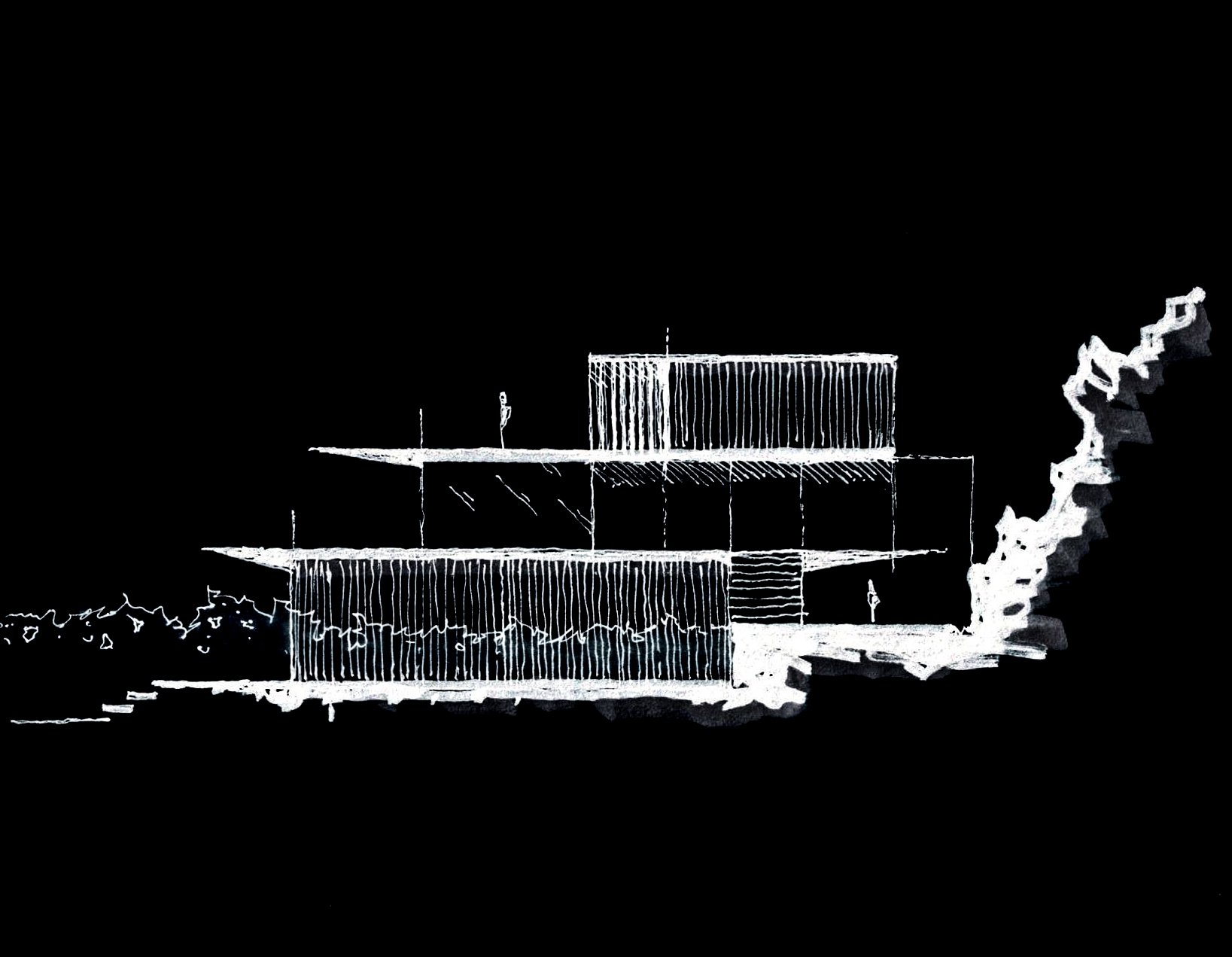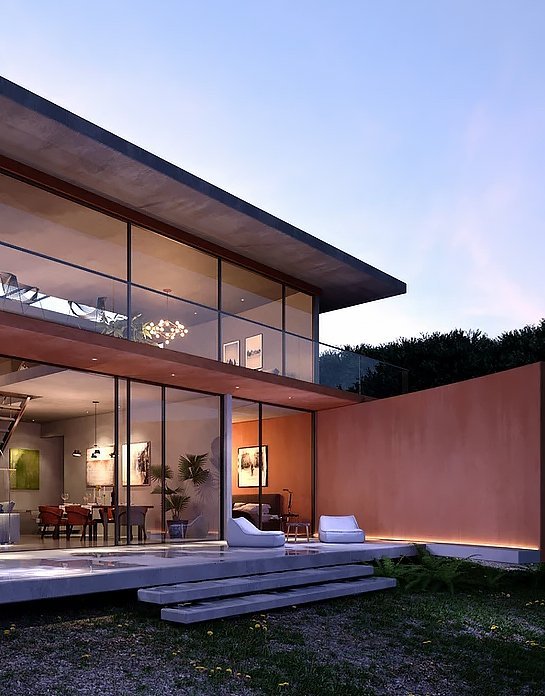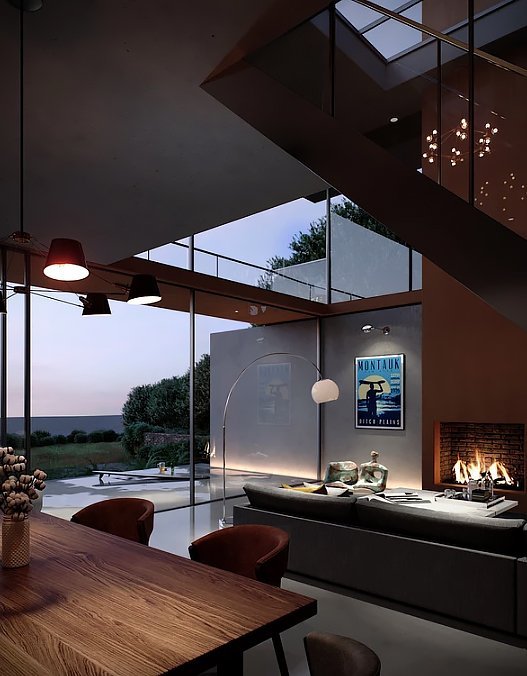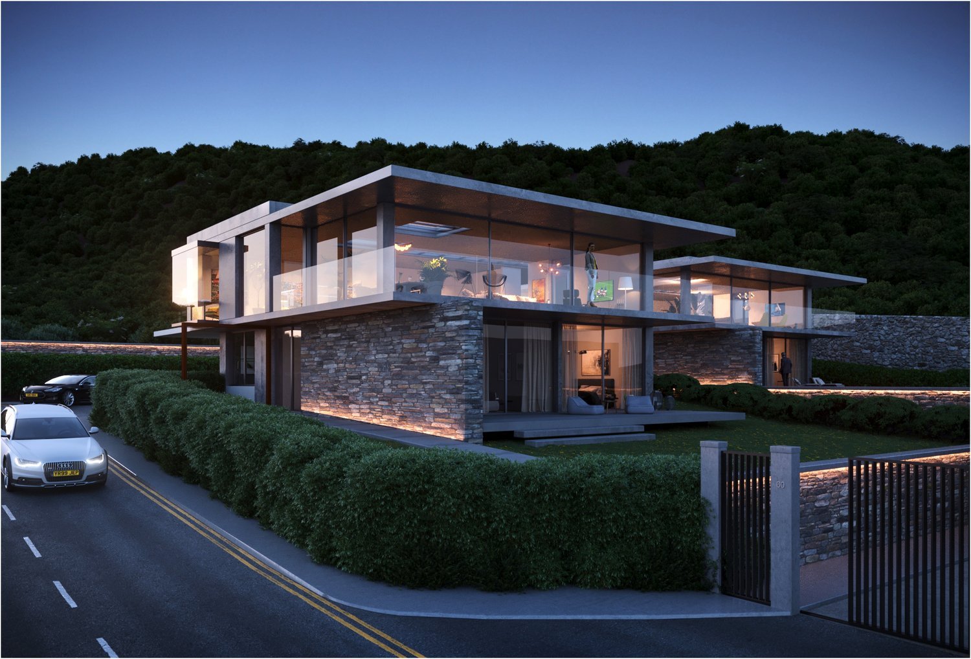Ochre House
How do we find the 'anchor' or the 'hook' for a new house concept?
Where does the inspiration come from?
The simple answer is CONTEXT - by spending time exploring the plot and the surrounding area, to identify, contextually, what defines that particular site.
This 'hook' forms the basis of everything that is to follow.
The bay, over which the plot looks over, has an iron ore strata line that cuts through the plot. This line was manifested as a corten weathered steel wall that all of the rooms came off. The horizontal lines of the concrete levels, echoing the layered strata from the adjacent beach, are counterbalanced and anchored to the site by the weathered steel (Corten) vertical chimney.
By swapping the conventional functions of a 'house' to an 'upside down' arrangement, the bedrooms were located on the ground floor, whilst the open plan living room, dining room and kitchen were placed on the first floor, with full height, minimal frame sliding glass doors, opening out onto a viewing terrace overlooking the rugged Gower coastline.
There are several design itterations of the same project shown here.
The final design is currently
