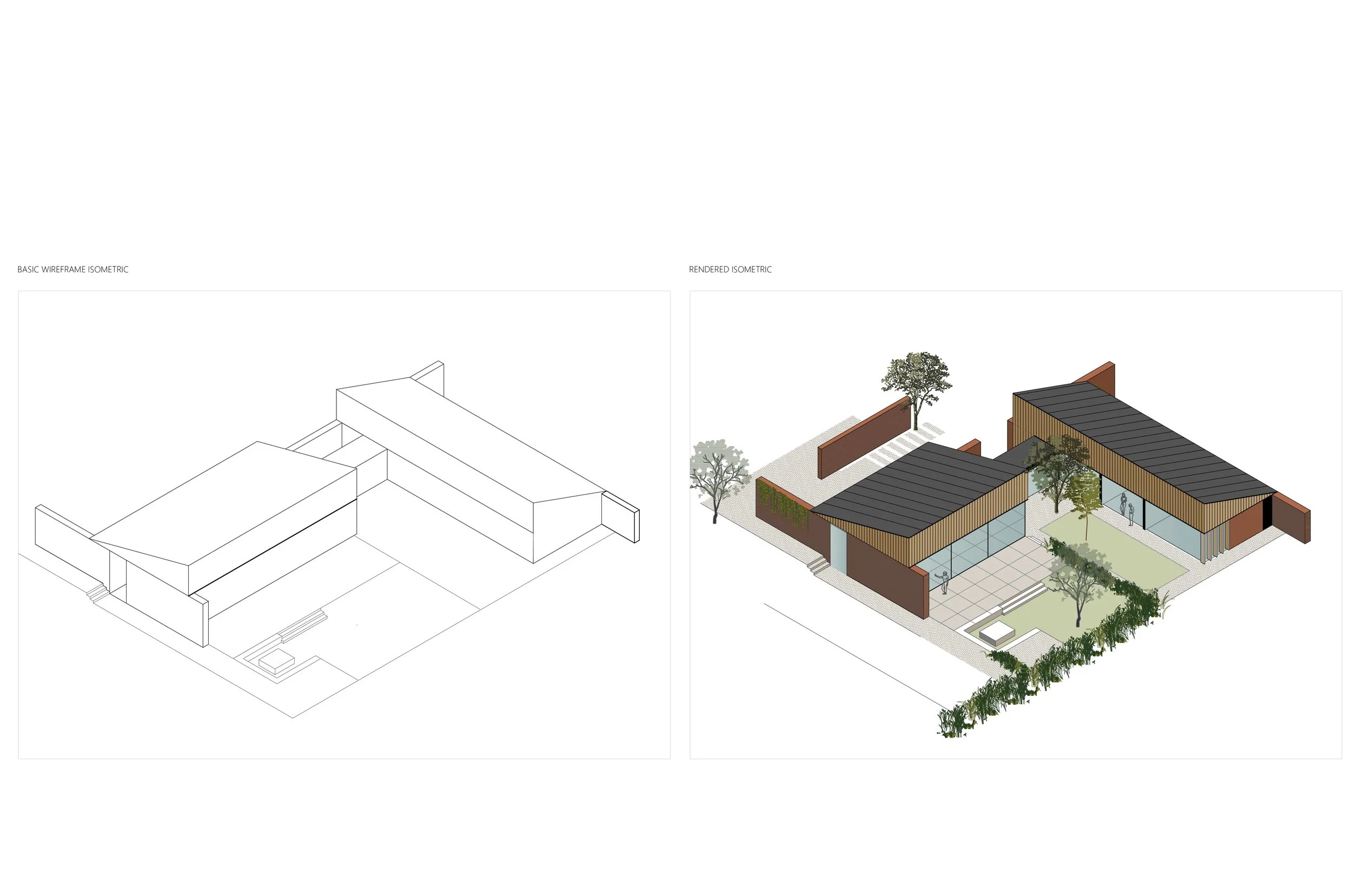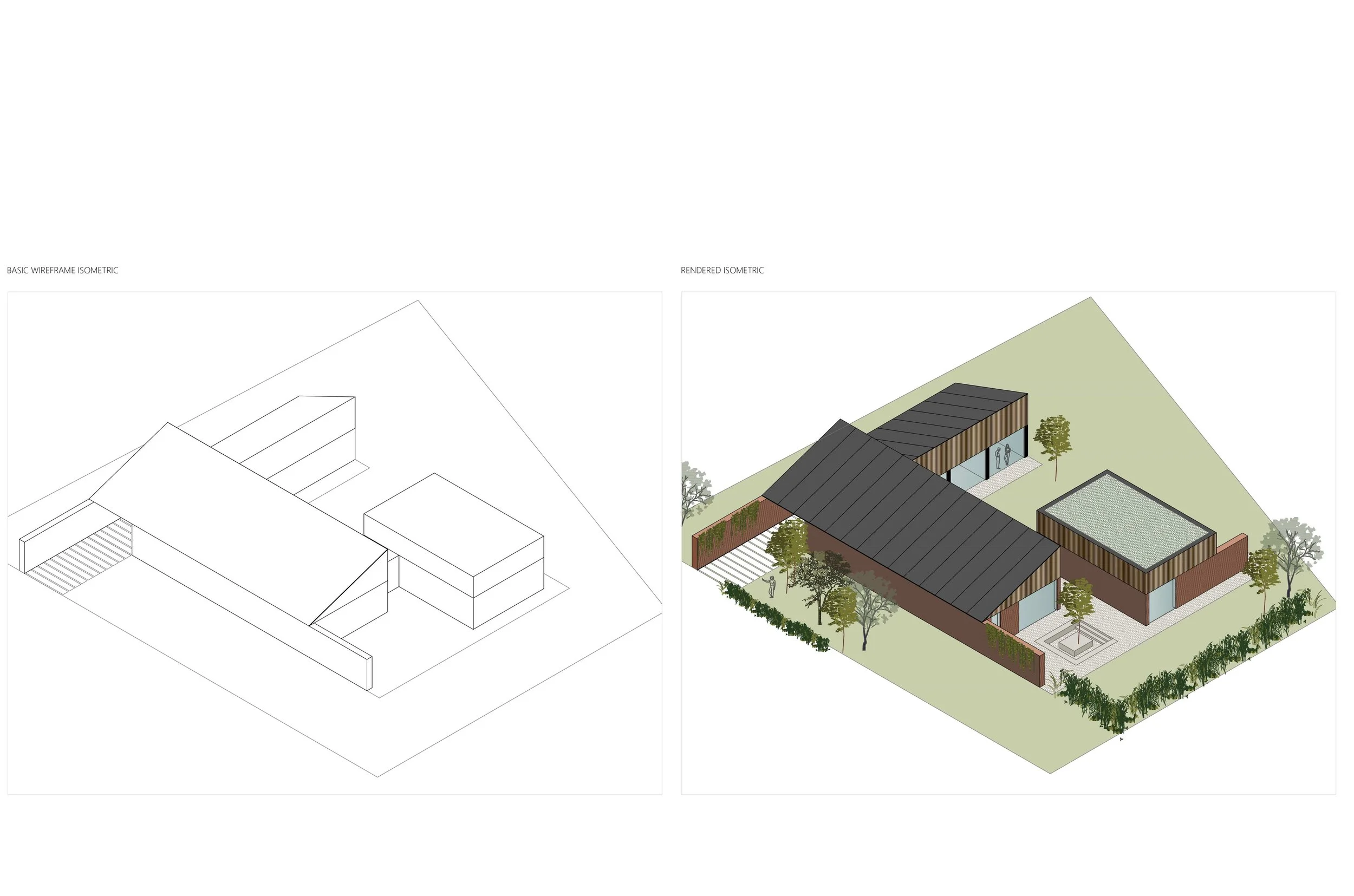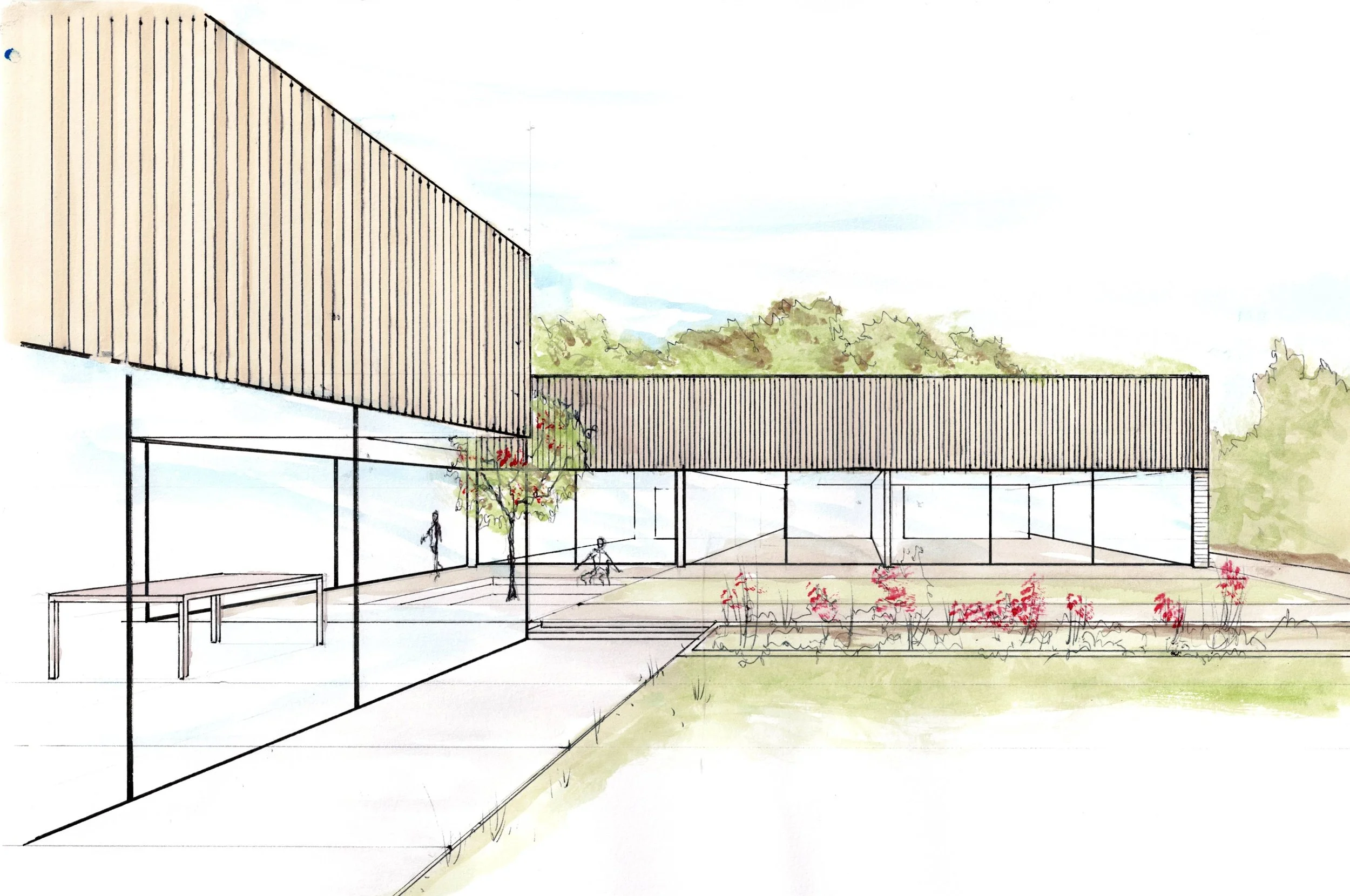Heather Houses Development
Heather Houses Development consists of 5 new-build, highly sustainable dwellings on a sloped plot, in the English countryside.
Our client, a local developer, instructed GTA Studio to design a series of ECO homes that integrated into the landscape, with low visual and physical impact on the environment.
The brief was to provide high-quality, affordable homes that set a precedent for future dwellings. Architectural innovation, sustainability and quality of living were paramount for this scheme from the outset.
As there was no planning history for this currently vacant site, GTA Studio advised that a pre-application was to be put together that illustrated all of the above in order to seek support in principle for the development from the Local Authority, before any detailed design work was undertaken.
The houses are partly buried into the sloped plot and split into 2 clear living zones, linked by a frameless glass walkway. Walking from the higher entrance, kitchen, seating and dining zones, one descends the staircase within the glass link, down into the sleeping and evening snug zones.
In order to ‘root’ the homes into the surrounding landscape, a minimal material palette of local handmade red bricks, black metal roofing, weathered steel and local timber cladding is proposed. The single-storey, low-lying nature of these dwellings, sunken into the plot, will have minimal visual impact from the entrance highway.
Green meadow grass roofs, heat pumps, UFH, MVHR, rainwater harvesting and solar panels will all work in harmony through a whole-house integrated management system, offering carbon-positive houses for future-proof living.












