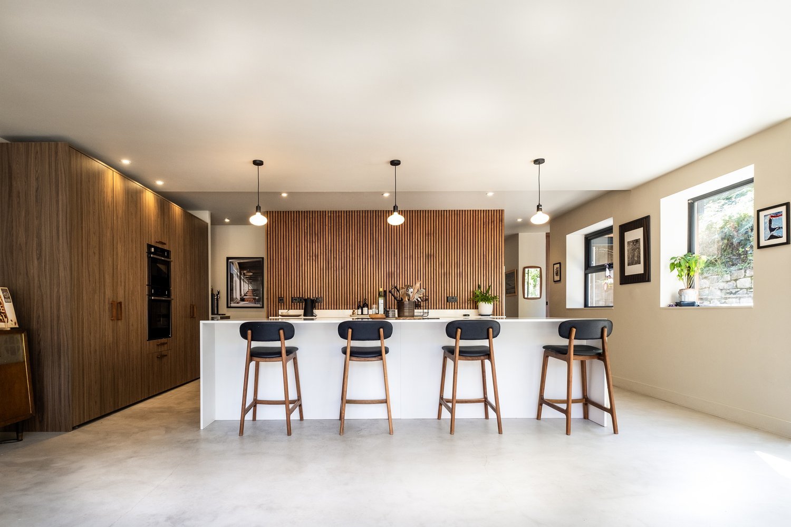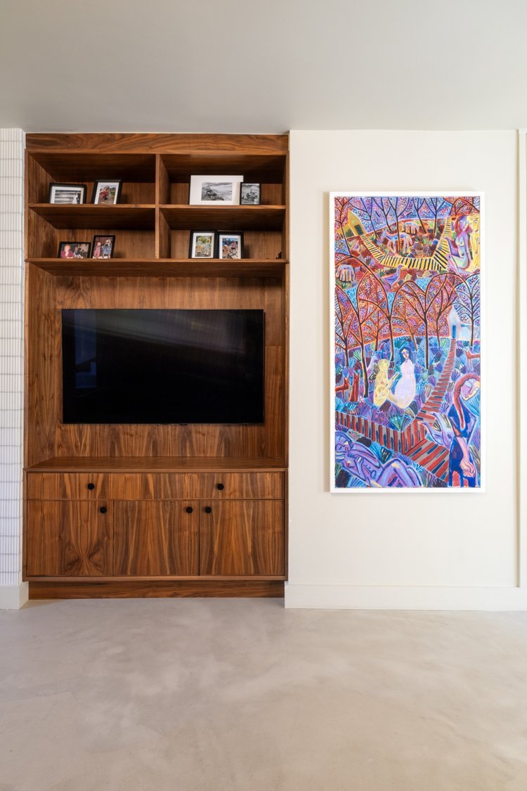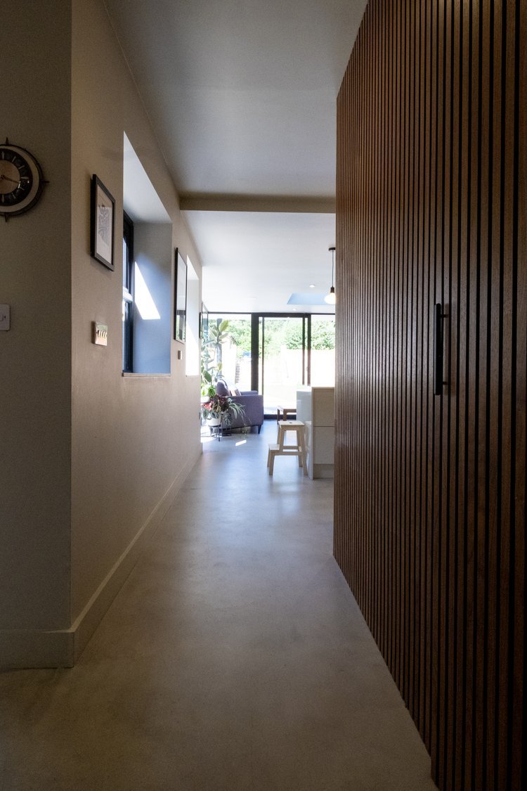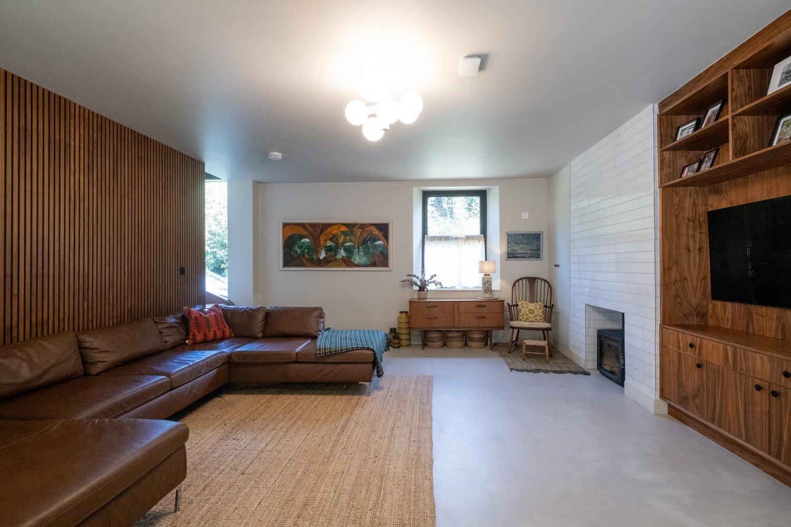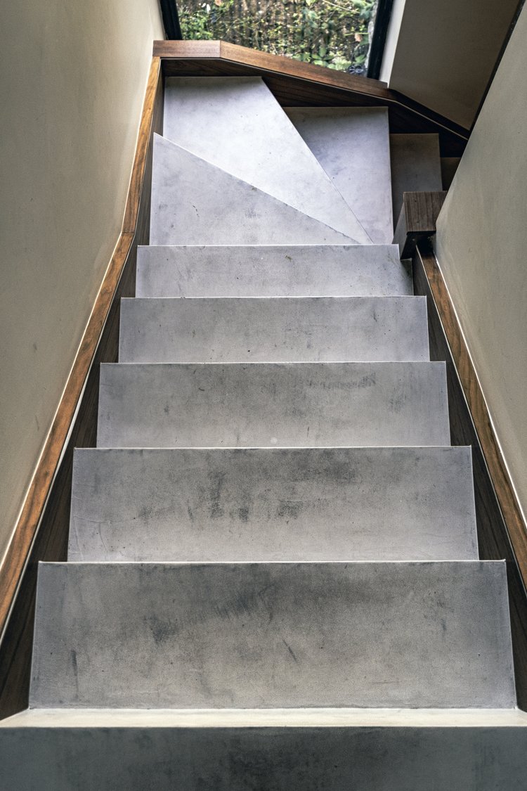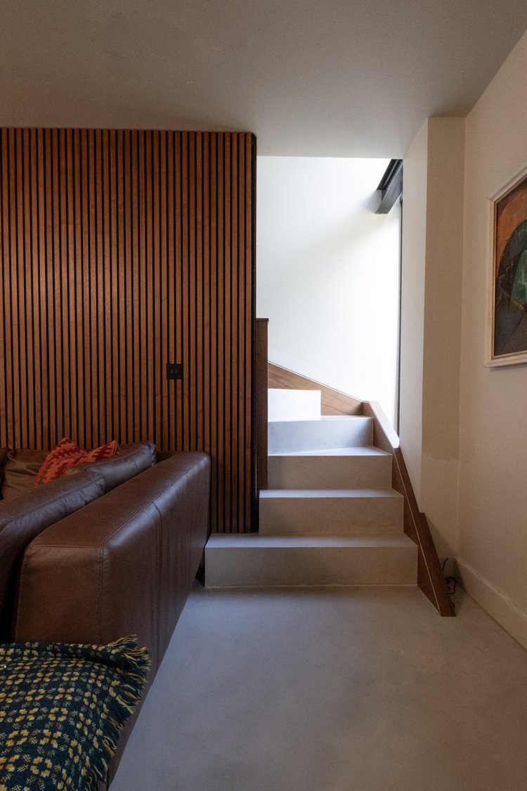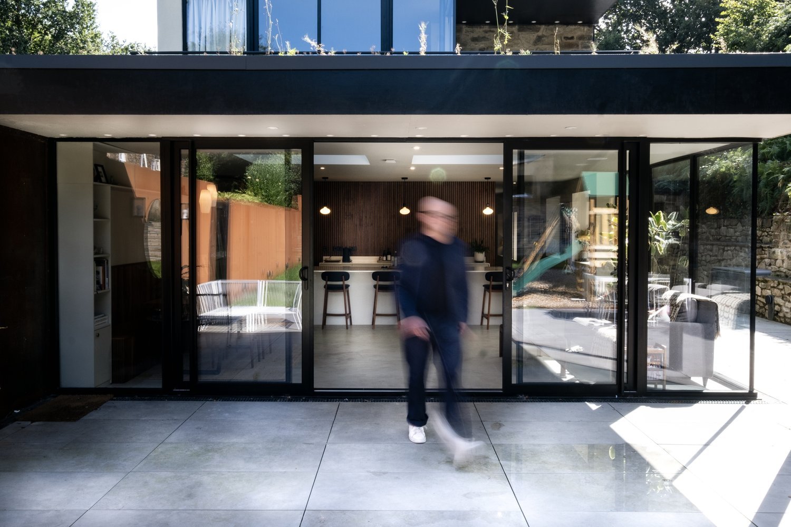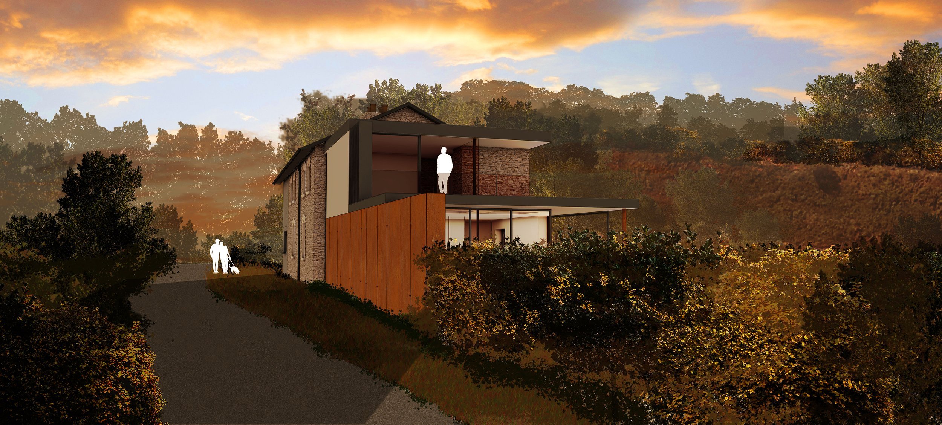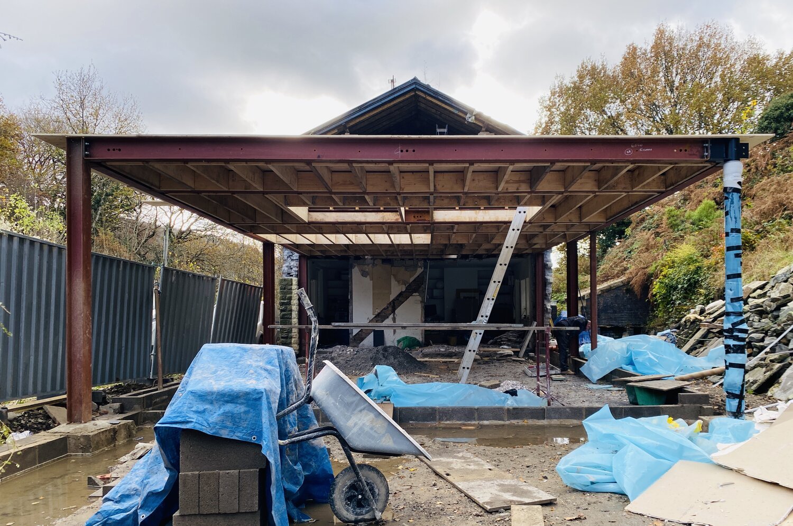Taff Trail House
The contemporary extension to the Victorian cottage along the Taff Trail harmoniously blends modern design with the historic charm of the original structure. This family home prioritises open spaces and natural light, creating an inviting atmosphere throughout.
The extension features expansive glass doors that seamlessly connect the interior to the outdoor landscape, flooding the space with sunlight and enhancing the relationship between inside and out. High ceilings and strategically placed skylights further amplify the bright, airy feel of the home, while sleek, minimalist lines characterise the design.
Incorporating a mid-century design aesthetic, the interior decoration showcases a curated selection of furniture and finishes that pay homage to timeless elegance. Warm wood tones, bold geometric patterns, and carefully chosen colour palettes create a sophisticated yet comfortable environment. Thoughtful design elements, such as statement light fixtures and vintage-inspired accents, punctuate the space while maintaining a cohesive feel.
The ground floor hosts an open-plan living area, perfect for family gatherings, where the kitchen seamlessly flows into the dining space. The use of natural materials, such as stone and timber, provides a tactile connection to the surrounding environment, grounding the design while allowing for moments of splendour.
Upstairs, the extension includes additional family bedrooms that benefit from large windows, ensuring each room remains light and inviting. The inclusion of bespoke storage solutions throughout optimises space while maintaining the stylish integrity of the design.
This contemporary extension is not just an added space; it is a thoughtfully designed family home that embraces modern living while respecting the history and character of the original Victorian cottage.
